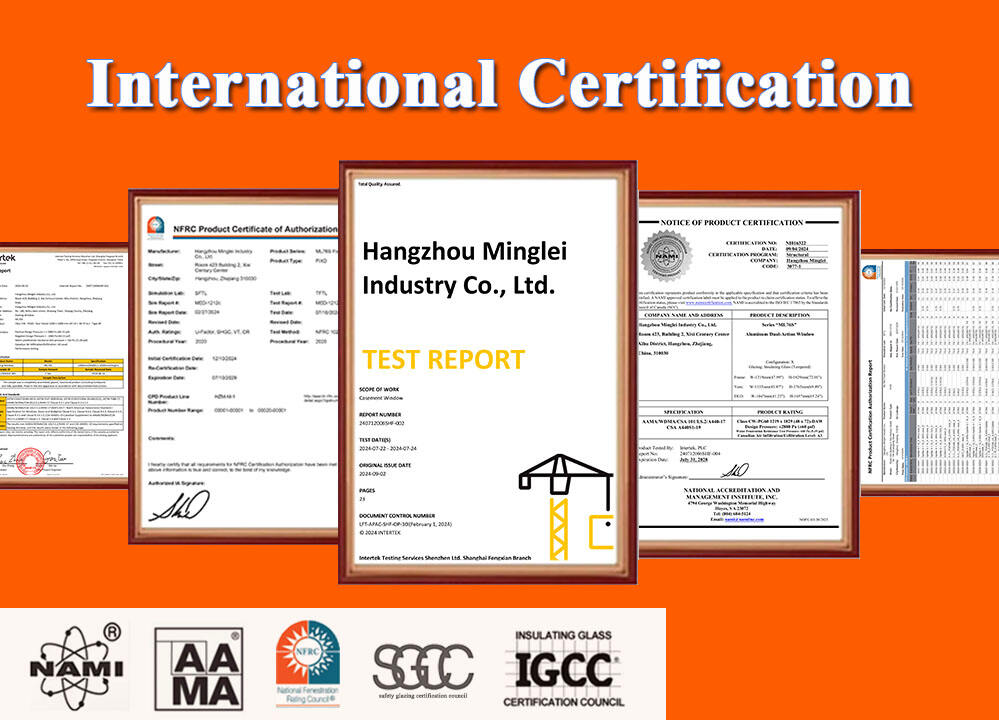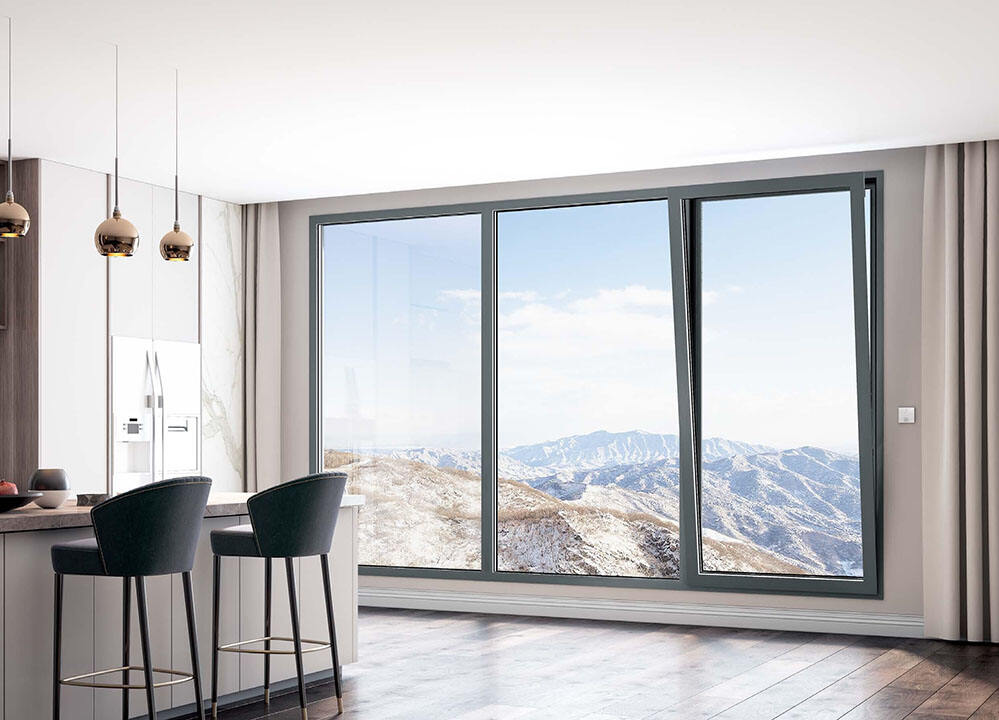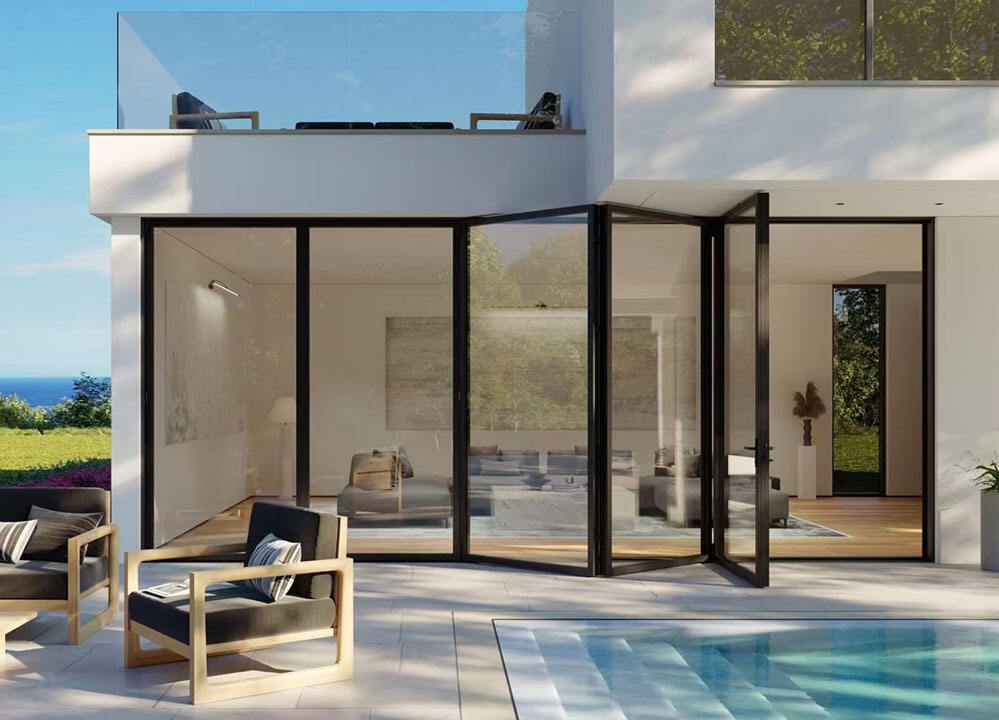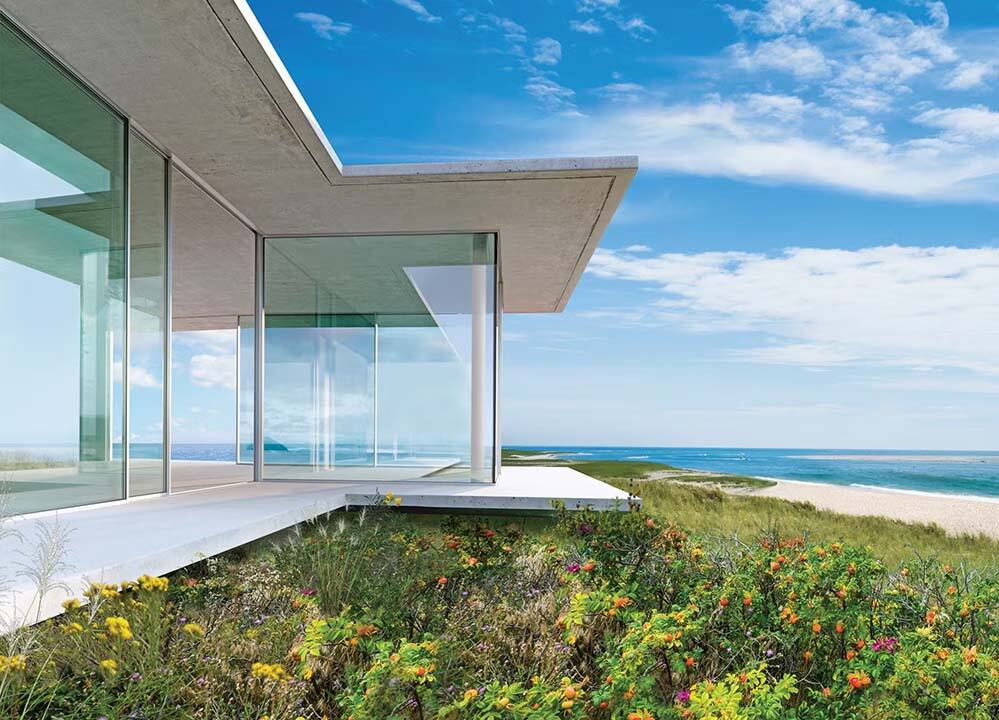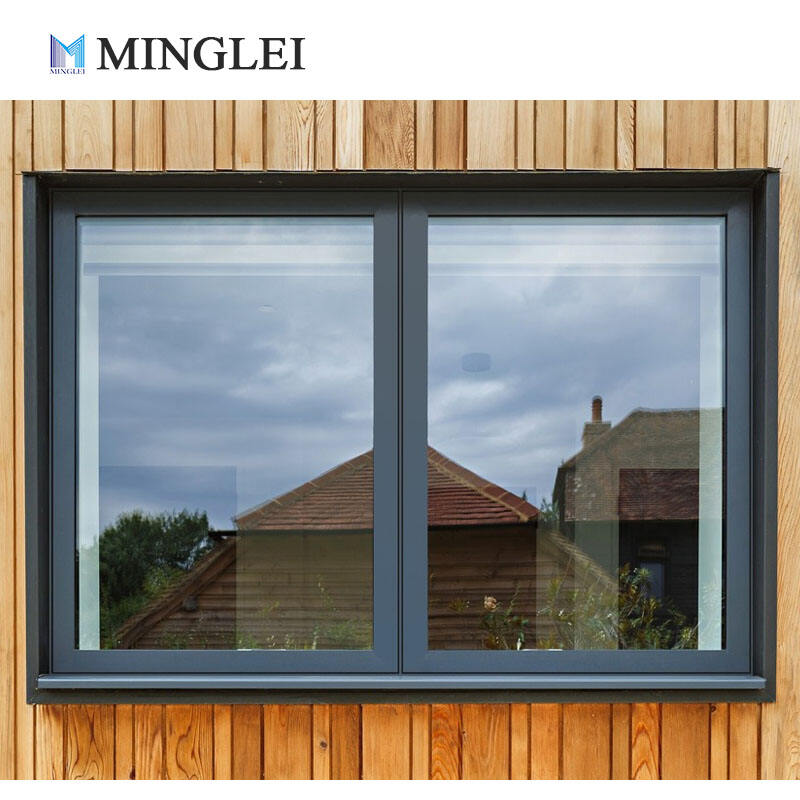Nauka stojąca za efektem znikającej szyby
Zrozumienie iluzji optycznej "znikających" ramek dzięki systemom najcieńszych ramek aluminiowych
To, co sprawia, że szkło znika, nie ma tyle wspólnego z materiałami, ile raczej z tym, jak działa nasz mózg. Weźmy te bardzo cienkie aluminiowe ramy, które obecnie widzimy, niektóre mają mniej niż 2 mm grubości. Opierają się one na zjawisku znanym jako iluzja Oppela-Kundta, które oznacza, że gdy elementy są odpowiednio rozmieszczone w pionie, wydają się znacznie bardziej przezroczyste, niż w rzeczywistości są. Połącz to z ogromnymi płytami szkła sięgającymi od podłogi do sufitu, czasem o wysokości przekraczającej 3,5 metra, a nagle to, co wygląda na solidne ramowanie, znika z pola widzenia. Cały efekt działa, ponieważ nasze oczy mylą się przy patrzeniu na odstępy i skalę, sprawiając, że wydaje nam się, iż nie ma żadnej ramy, mimo że oczywiście istnieje.
W jaki sposób stosunek szkła do ramy wzmacnia wrażenie bezszwowej przezroczystości
Dzięki ciągłym przerwom termicznym i mikroskopijnym listwom do szklenia strukturalnego o grubości poniżej 30 mm dzisiejsze systemy aluminiowe o ekstremalnie małej grubości osiągają imponujący stosunek szyby do ramy na poziomie około 98%. To znacznie więcej niż w przypadku tradycyjnych okien, gdzie wartość ta zazwyczaj waha się między 78% a 85%. Dla przestrzeni oznacza to coś naprawdę niezwykłego – w godzinach dziennych takie rozwiązania tworzą niemal bezszwne połączenie wnętrza z otoczeniem zewnętrznym, sprawiając trudność w określeniu, gdzie kończy się szyba, a zaczyna się otwarta przestrzeń nieba. Istnieje jednak jeszcze jeden sekret tych systemów. Często wykorzystują one szkło niskoszklane zawierające jedynie 0,01% tlenku żelaza zamiast typowego 0,1% występującego w standardowym szkle. Ma to ogromne znaczenie, ponieważ redukuje irytujący zielonkawy odcień, który zwykle sprawia, że ramy okienne wyraźnie rzucają się w oczy na tle ścian.
Inżynieria materiałowa i optyczna umożliwiająca niemal niewidoczne profile okienne
Trzy kluczowe innowacje łączą się, aby wizualnie zminimalizować ramy aluminiowe:
- Teksturowanie powierzchni na poziomie subpikseli : Mikrobruzdy wykonane frezowaniem CNC (wykończenie 400-grit) rozpraszają odbite światło w podobny sposób jak przyległe powierzchnie szklane
- Dopasowanie współczynnika załamania : Powłoki proszkowe wzbogacone ceramicznymi nanoparticle osiągają współczynnik załamania równy 1,52, identyczny ze standardowym szkłem, co zmniejsza kontrast wizualny
- Inżynieria rozmycia krawędzi : Zbiegowe złącza koszowe (15°-30°) wykorzystują zasadę dyfrakcji Fresnela, aby złagodzić linie cieni i zmniejszyć wyraźność krawędzi
Najnowsze osiągnięcia w dziedzinie powłok plazmonicznych, które osadzają metalowe nanostruktury w ramach aluminiowych, eliminując odbicia światła otoczenia, zmniejszając widoczność ramy o 67% w porównaniu z systemami niepowlekanymi (Optical Materials, 2023). Te ulepszenia pozwalają profilom o grubości 1,2 mm na lepszą wydajność niż bardziej masywne alternatywy, przy jednoczesnym zachowaniu nośności do 120 PSF.
Doskonałość inżynierska: Stateczność konstrukcyjna w ultra cienkich ramach aluminiowych
Innowacje materiałoznawcze umożliwiające wytrzymałość w ekstremalnie cienkich ramach aluminiowych
Gdy mówimy o zaawansowanych stopach aluminium, mamy na myśli specjalne kompozycje wzmocnione odpowiednimi ilościami krzemu i magnezu. Te ulepszone materiały mogą osiągnąć nawet o około 40% wyższą wytrzymałość w stosunku do masy w porównaniu z typowymi wersjami dostępnymi obecnie na rynku. Nawet gdy profile są niezwykle cienkie, o grubości zaledwie 35 mm, nadal zachowują swój kształt dzięki specjalnej metodzie starzenia, która podnosi ich granicę plastyczności aż do 350 MPa, jak wynika z raportu materiałowego z 2024 roku. Metody formowania na zimno stosowane podczas produkcji pomagają zachować integralność ziaren metalu przez cały proces wytłaczania. Oznacza to, że producenci mogą tworzyć znacznie cieńsze elementy, zachowując jednocześnie wszystkie potrzebne korzyści konstrukcyjne wymagane w rzeczywistych zastosowaniach.
Technologia Przerwy Termicznej i Odporność na Warunki Atmosferyczne w Minimalistycznych Projektach Okien
Bardzo cienkie ramy osiągają obecnie wartości U na poziomie aż 1,2 W/m²K dzięki systemom przerwy termicznej z dwóch materiałów. Zintegrowane kanały odprowadzania wody zapobiegają gromadzeniu się wilgoci, zajmując jednocześnie mniej niż 3% widocznej powierzchni ramy.
| Cechy ramy | Wskaźnik wydajności | Ulepszenie w porównaniu do standardowych ramek |
|---|---|---|
| przerwa termiczna 35 mm | Wartość U = 1,2 W/m²K | redukcja o 38% |
| Cienkie uszczelki silikonowe | Przeciek powietrza ≈ 0,3 CFM | poprawa o 52% |
| Powłoka proszkowa | Odporność na mgłę solną = 1500 h | 3x większa długość życia |
Te cechy zapewniają długotrwałą trwałość w trudnych warunkach, w tym w strefach nadmorskich.
Precyzyjne inżynieria konstrukcji dla dużych przęseł bez kompromitowania bezpieczeństwa ani trwałości
Dopuszczalne odchyłki profilowania ±0,5 mm umożliwiają płynne łączenie elementów na przęsłach przekraczających 3,5 metra. Analiza metodą elementów skończonych optymalizuje rozmieszczenie słupków, ograniczając ugięcie do ≤L/500 przy maksymalnych obciążeniach. Dwustopniowe kotwienie rozprowadza naprężenia na 12 punktów styku na każdy metr liniowy, zapewniając współczynnik bezpieczeństwa o 1,5 razy wyższy niż wymagane przez międzynarodowe przepisy budowlane.
Wpływ architektoniczny: Projektu ikonowe z wykorzystaniem nadcieńkich ram aluminiowych
Przebudowa apartamentu wartego miliard dolarów z zastosowaniem ultra cienkich okien aluminiowych w celu maksymalizacji widoków
Modernizacja apartamentu w nowojorskim Manhattan za 135 milionów dolarów stanowi przykład tego, jak nadcieńkie ramy aluminiowe przekształcają wnętrza luksusowych mieszkań. Poprzez zastąpienie konstrukcji stalowych profili aluminiowymi o grubości 25 mm architekci osiągnęli stosunek szkła do ramy na poziomie 92%, odblokowując niezakłócone 270-stopniowe widoki na Central Park. Zaawansowane hartowanie stopów zapewniło integralność konstrukcyjną bez ingerencji w estetykę.
W Dubaju podobne podejście pozwoliło osiągnąć stosunek szkła do ramy na poziomie 95%, wykorzystując wzmocnione słupki konstrukcyjne, co zamienia panoramiczne widoki na pustyni w immersyjną sztukę mieszkaniową. Badania nieruchomości wskazują, że ten projekt zwiększył odczuwalną przestrzeń wewnętrzną o 18% (2023), jednocześnie spełniając normy odporności na wiatr o sile huraganu.
Luksusowy Ośrodek w Malibu Wykorzystujący Szyby Panoramiczne do Integracji Przestrzeni Wewnętrznej z Otoczeniem Zewnętrznym
Architektura wzdłuż wybrzeża Malibu zaczyna coraz częściej korzystać z bardzo cienkich systemów aluminiowych, które sprzyjają płynnemu połączeniu wnętrz z przestrzenią zewnętrzną. Weźmy na przykład nowy kompleks mieszkalny tuż przy plaży, który oferuje ogromne przesuwne ściany szklane o długości 10 metrów. Wykonane są one w oparciu o specjalne aluminiowe ramy o grubości 45 mm, poddane obróbce zapewniającej odporność na korozję solankową zgodnie ze standardem ASTM B117. Ramy te zawierają również szyby trzyszybowe, co stanowi istotną różnicę. Co to oznacza w praktyce? Otóż budynki wybudowane w ten sposób obniżają koszty ogrzewania i chłodzenia o około 34% w porównaniu do konstrukcji starszego typu. Ma to sens, ponieważ utrzymywanie odpowiedniej temperatury blisko oceanu może być zwykle dość kosztowne.
Ukryty system drenażowy oraz integracja z kieszeniowymi ścianami pozwalają na pełne wsunięcie się 12-metrowych fasad szklanych, tworząc ciągły przejście między apartamentami za 25 milionów dolarów a tarasami nad morzem.
Wieżowiec miejski w Singapurze stosujący systemy okien od podłogi do sufitu dla integracji z naturą
Wieżowce Marina View w Singapurze naprawdę wyznaczają nowe standardy w architekturze ekologicznej dzięki innowacyjnemu wykorzystaniu nadzwyczaj cienkich ram aluminiowych. Osiągające wysokość 50 pięter, budynki te posiadają niesamowite ściany szklane o wysokości 4,8 metra, które przepuszczają znacznie więcej światła dziennego niż standardowe rozwiązania stosowane tutaj – jeśli dobrze pamiętam, około 40% więcej. Naprawdę wyjątkowe stają się jednak dzięki specjalnemu, opatentowanemu systemowi Green Frame. Właściwie to wbudowano doniczki bezpośrednio w 30-milimetrowe belki aluminiowe, dzięki czemu różnorodna roślinność może rosnąć wzdłuż boków bez osłabiania konstrukcji nośnej. Wygląda to też świetnie – rośliny spływają z piętra na piętro jak żywe kotary.
Ten hybrydowy projekt zmniejszył koszty chłodzenia o 22% (Urban Climate Journal, 2022) i zapewnia naturalne zacienienie odpowiadające 1,3 km² korony leśnej — wszystko to przy jednoczesnym spełnianiu norm efektywności energetycznej dla budynków wysokiej wydajności.
Popyt rynkowy i trendy projektowe napędzające wdrażanie
Wzrost popytu na płynne przejścia między wnętrzem a przestrzenią zewnętrzną w luksusowych projektach mieszkaniowych
Popyt na przestrzenie mieszkalne bez wyraźnych granic spowodował od 2020 roku wzrost o 142% w przypadku specyfikacji ultra cienkich ram aluminiowych w domach premium. Architekci stosują profile o szerokości nawet 32 mm, aby osiągnąć stosunek szkła do ramy na poziomie 92%, stawiając na wizualną ciągłość z krajobrazem — szczególnie w regionach nadmorskich, gdzie panoramiczne widoki na ocean są najważniejsze.
Przesunięcie architektoniczne w kierunku dużych paneli szklanych z minimalnymi ramami w przestrzeniach komercyjnych
Nowoczesne kampusy korporacyjne i biurowce premium coraz częściej wybierają duże szklane panele o wymiarach 4 metrów na 3 metry, wspierane jedynie przez aluminiowe ramy o grubości 35 mm. To około 60 procent cieńsze niż standard z 2015 roku. Nowoczesne konstrukcje ram wytrzymują znaczne obciążenia wiatrem, rzędu 120 mil na godzinę, a ich rozszerzalność termiczna jest bardzo mała, co zapewnia stabilność nawet w miejscach o dużych wahaniach warunków pogodowych. Analiza danych branżowych z Raportu 2024 dotyczącej szklenia strukturalnego ujawnia ciekawy fakt: niemal osiem na dziesięć budynków certyfikowanych na poziomie LEED Platinum obecnie stosuje te nadzwyczaj cienkie systemy ramowe. Ma to sens, ponieważ architekci chcą uzyskać zarówno estetyczną atrakcyjność, jak i integralność konstrukcyjną, nie rezygnując z żadnego z tych aspektów.
Globalny wzrost popularności dużych przesuwnych fasad szklanych w budynkach zrównoważonych, skupionych na widoku
Azja i Pacyfik na pewno wyprzedzają konkurencję pod względem wdrażania tych nowych technologii. W samym zeszłym roku odnotowano niesamowity 200-procentowy wzrost instalacji składanych ścian szklanych, które opierają się na bardzo cienkich aluminiowych prowadnicach. Naprawdę imponujące. Jeszcze lepsze jest to, że te systemy zazwyczaj osiągają zawartość materiałów wtórnych na poziomie około 96%, a mimo to zapewniają szczelne zamknięcie niezbędne, aby budynek mógł spełniać standardy Passive House. Spójrzmy na to, co dzieje się w dzielnicy Gangnam w Seulu, gdzie deweloperzy nieruchomości stwierdzili, że mogą pobierać o około 12% wyższą czynszową za powierzchnie biurowe wyposażone w eleganckie bezramowe przesuwne systemy ścian w porównaniu do tradycyjnych instalacji ścian osłonowych. To całkiem zrozumiałe, skoro dzisiaj najemcy doceniają zarówno estetykę, jak i efektywność energetyczną.
Wgląd w dane: 68% wzrost liczby projektów z określonymi ultra cienkimi ramami aluminiowymi (2019–2023)
Badanie przeprowadzone przez ArchDaily w 2023 roku wśród 4200 architektów wykazało, że 60% projektów komercyjnych wymaga teraz profili aluminiowych o szerokości poniżej 45 mm—wzrost z zaledwie 20% w 2019 roku. Klienci są gotowi zapłacić premię w wysokości 15–22% za estetyczną i doświadczalną wartość „niewidzialnych” elementów konstrukcyjnych w obiektach wysokiej klasy.
Często zadawane pytania
Czym jest efekt znikających szyb?
Efekt znikających szyb to iluzja optyczna tworzona przez ultra cienkie ramy aluminiowe i duże panele szklane, sprawiająca, że ramy wydają się niemal niewidoczne dzięki inżynierii optycznej oraz sposobowi postrzegania przestrzeni i przeźroczystości przez mózg.
W jaki sposób stosunek szkła do ramy wpływa na przeźroczystość?
Stosunek szkła do ramy w systemach z ultra cienkimi profilami aluminiowymi może osiągać nawet 98%, co wzmacnia wrażenie ciągłości i przeźroczystości, tworząc praktycznie niewidzialne połączenie między wnętrzem a przestrzenią zewnętrzną.
Jakie innowacje pomagają zminimalizować widoczność ramek aluminiowych?
Kluczowe innowacje obejmują teksturę powierzchni na poziomie subpikseli, dopasowanie współczynnika załamania światła oraz inżynierię rozmycia krawędzi, wszystkie one przyczyniają się do minimalizacji widoczności aluminiowych ramek i wzmocnienia efektu znikającej szyby.
Jakie są termiczne i odpornościowe na warunki atmosferyczne korzyści cienkich aluminiowych ramek?
Cienkie ramki osiągają niskie wartości współczynnika U i wykorzystują systemy przerw termicznych, zapewniając lepszą odporność na warunki atmosferyczne oraz izolację, zmniejszając infiltrację powietrza i zwiększając trwałość w trudnych warunkach środowiskowych.
Spis treści
- Nauka stojąca za efektem znikającej szyby
-
Doskonałość inżynierska: Stateczność konstrukcyjna w ultra cienkich ramach aluminiowych
- Innowacje materiałoznawcze umożliwiające wytrzymałość w ekstremalnie cienkich ramach aluminiowych
- Technologia Przerwy Termicznej i Odporność na Warunki Atmosferyczne w Minimalistycznych Projektach Okien
- Precyzyjne inżynieria konstrukcji dla dużych przęseł bez kompromitowania bezpieczeństwa ani trwałości
-
Wpływ architektoniczny: Projektu ikonowe z wykorzystaniem nadcieńkich ram aluminiowych
- Przebudowa apartamentu wartego miliard dolarów z zastosowaniem ultra cienkich okien aluminiowych w celu maksymalizacji widoków
- Luksusowy Ośrodek w Malibu Wykorzystujący Szyby Panoramiczne do Integracji Przestrzeni Wewnętrznej z Otoczeniem Zewnętrznym
- Wieżowiec miejski w Singapurze stosujący systemy okien od podłogi do sufitu dla integracji z naturą
-
Popyt rynkowy i trendy projektowe napędzające wdrażanie
- Wzrost popytu na płynne przejścia między wnętrzem a przestrzenią zewnętrzną w luksusowych projektach mieszkaniowych
- Przesunięcie architektoniczne w kierunku dużych paneli szklanych z minimalnymi ramami w przestrzeniach komercyjnych
- Globalny wzrost popularności dużych przesuwnych fasad szklanych w budynkach zrównoważonych, skupionych na widoku
- Wgląd w dane: 68% wzrost liczby projektów z określonymi ultra cienkimi ramami aluminiowymi (2019–2023)
- Często zadawane pytania
 EN
EN
 AR
AR
 CS
CS
 DA
DA
 NL
NL
 FI
FI
 FR
FR
 DE
DE
 EL
EL
 HI
HI
 IT
IT
 JA
JA
 KO
KO
 PL
PL
 PT
PT
 RU
RU
 ES
ES
 SV
SV
 IW
IW
 ID
ID
 LV
LV
 LT
LT
 SR
SR
 SK
SK
 SL
SL
 UK
UK
 VI
VI
 ET
ET
 HU
HU
 MT
MT
 TH
TH
 TR
TR
 FA
FA
 MS
MS
 GA
GA
 HY
HY
 UR
UR
 BN
BN
 GU
GU
 TA
TA



